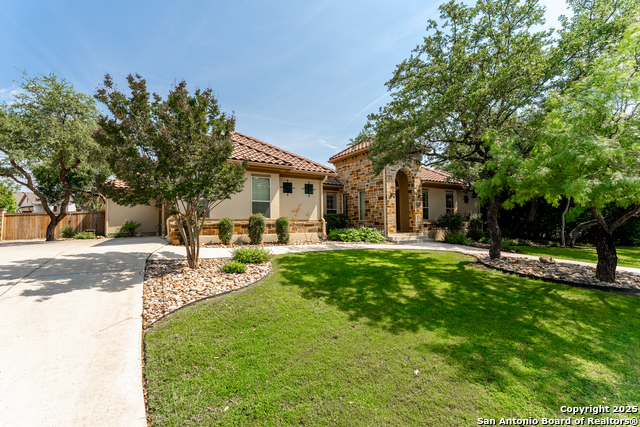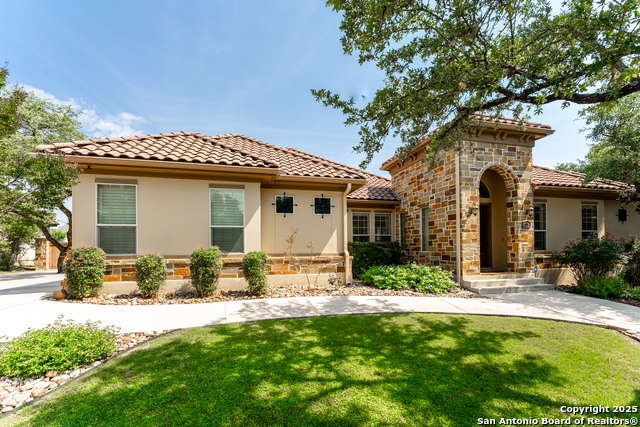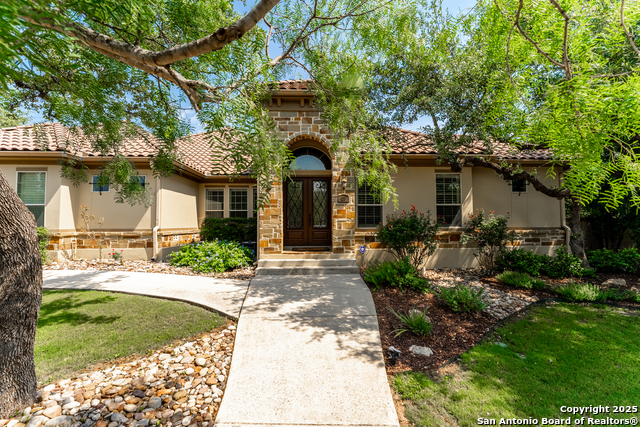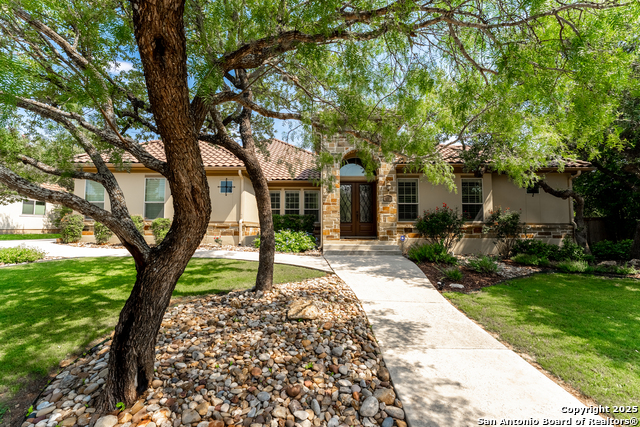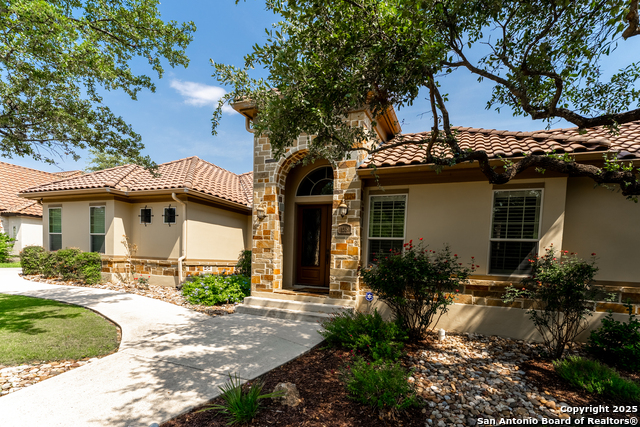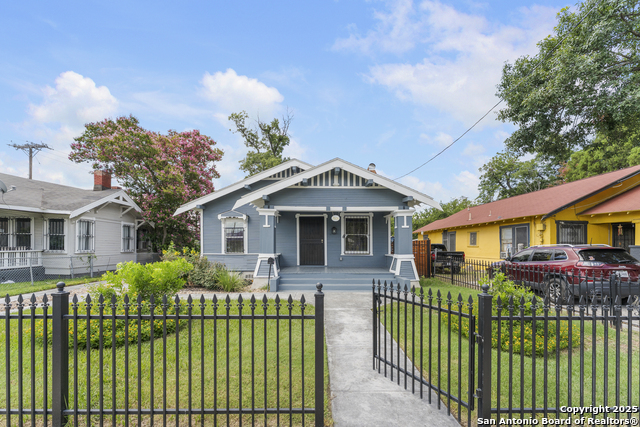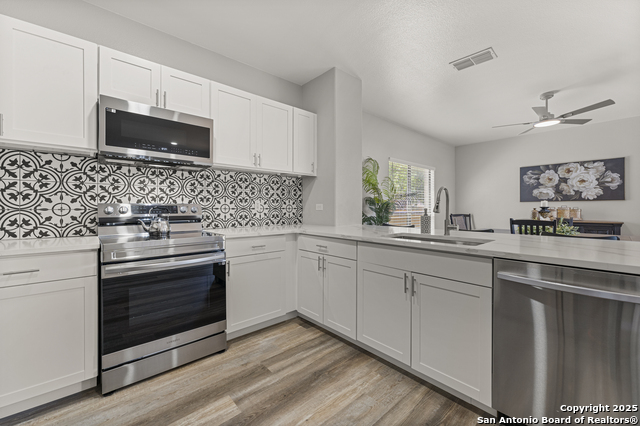135 Penns Way, Shavano Park TX, 78231
4210 Sq ft, 5 Bed 4 Bath
Single Residential
MLS: 1867202
$1,299,000
Last Price Updated: 2025-07-01T18:53:40 Contact an Agent Schedule a Viewing
135 Penns Way, Shavano Park TX, 78231
ONE OF A KIND BEAUTY now available in the gated neighborhood of Willow Wood @ Shavano Park and protected by the renowned Shavano Park Police Department. With clean, wide, tree lined streets inside Loop 1604, the neighborhood is just minutes away from shopping, UTSA, USAA, Valero, the airport and highly rated schools, and walking distance to the Tennis Club and the Shavano Park walking trail! This impeccably maintained one owner, ONE STORY home with NO STEPS features 5 bedrooms, 4 and 1/2 baths, 3 car side entry oversized garage, and a very private backyard oasis with a self cleaning heated pool, adjoining spa, outdoor kitchen, covered patio with outdoor speakers and motorized awning for extra shade, and mature landscaping, all on a gorgeous level lot! Inside this gleaming gem you'll find a well thought out floor plan with a split primary suite which includes a full luxurious bath, extra sitting room and outdoor access. The fifth bedroom, currently used as a study, was designed as a separate guest suite with a full bath. Three more bedrooms, three living areas, separate dining room, fully appointed kitchen, and a spacious breakfast area finish out the tour, and don't miss the huge enclosed courtyard with it's own fireplace and backyard access. Also included are Viking appliances, jetted tub, rich built-ins, gas cooking and utilities with buried power lines, water softener, high ceilings, chandeliers, surround speakers, full gutters, granite counters, and too many more details to list here.
Interior: Three Living Area, Separate Dining Room, Eat-In Kitchen, Two Eating Areas, Island Kitchen, Breakfast Bar, Walk-In Pantry, Game Room, Utility Room Inside, 1st Floor Lvl/No Steps, High Ceilings, Pull Down Storage, Cable TV Available, High Speed Internet, Walk in Closets, Attic - Pull Down Stairs, Attic - Radiant Barrier Decking
Exterior Features: Covered Patio, Gas Grill, Privacy Fence, Sprinkler System, Double Pane Windows, Decorative Bars, Has Gutters, Mature Trees, Stone/Masonry Fence, Outdoor Kitchen
Inclusions: Ceiling Fans,Chandelier,Washer Connection,Dryer Connection,Microwave Oven,Stove/Range,Gas Cooking,Refrigerator,Disposal,Dishwasher,Ice Maker Connection,Water Softener (owned),Smoke Alarm,Security System (Owned),Gas Water Heater,Garage Door Opener,Plumb for Water Softener,Solid Counter Tops,Custom Cabinets,2+ Water Heater Units,Private Garbage Service
Property Info
- Year Built: 2011
- Approx Age: 14 Years
- Footage: 4210 Sq. Ft.
- Cooling: Three+ Central
- Heating: Central, Natural Gas
- Roof: Tile
- Foundation: Slab
- Floor: Carpeting,Ceramic Tile,Wood
- Lot: 0.35 Acres
- Lot Improv: Street Paved,Curbs,Street Gutters,Sidewalks,Streetlights,Fire Hydrant w/in 500'
- Lot Desc: Corner,1/4 - 1/2 Acre,Mature Trees (ext feat),Level
- Fireplace: Two,Family Room,Gas Logs Included,Other
- Pool/Spa: In Ground Pool,AdjoiningPool/Spa,Pool is Heated
- Window Coverings: All Remain
- Proposed Terms: Conventional,FHA,VA,Cash
- Construction: Pre-Owned
- Builder: Woodside
Room Info
- Living Room: 14 x 14
- Family Room: 17 x 20
- Kitchen: 17 x 13
- Breakfast: 10 x 13
- Dining: 14 x 14
- Entry Room: 8 x
- Master Bedroom: 28 x 15
- Master Bath: 19 x 10
- Bedroom 2: 13 x 12
- Bedroom 3: 12 x 12
- Bedroom 4: 12 x 12
- Bedroom 5: 13 x 13
- Utility Room: 8 x 8
General
- Approx Age: 14 years
- Bedrooms: 5
- Full Baths: 4
- Half Baths: 1
- Style: One Story
- Currently Leased:
- Energy Eff.: 13-15 SEER AX,Double Pane Windows,Radiant Barrier,Low E Windows,Ceiling Fans
- Green Cert:
- Green Feat:
- Recent Rehab: No
- Stories: 1
- Num Fireplaces: 2
- Num Garage Space:
- Other Rm Usage:
School Info
- School District: Northside
- Elementary School: Blattman
- Middle School: Hobby William P.
- High School: Clark
HOA
- HOA Name:
- HOA Fee: $325/Quarterly
- HOA Fee 2:
- HOA Fee 3:
- HOA Mandatory: Mandatory
- HOA Multiple: No
- HOA Name 2:
- HOA Fee 2:
- HOA Name 3:
- HOA Fee 3:
Taxes
- County Tax:
- City Tax:
- Other Tax:
- School Tax:
- Total Tax: $25,597
- Taxed by Multiple Counties: No
Utilities
- Gas: CPS
- Electric: CPS
- Garbage: Republic
- Water: SAWS
- Sewer: SAWS
- Other:

