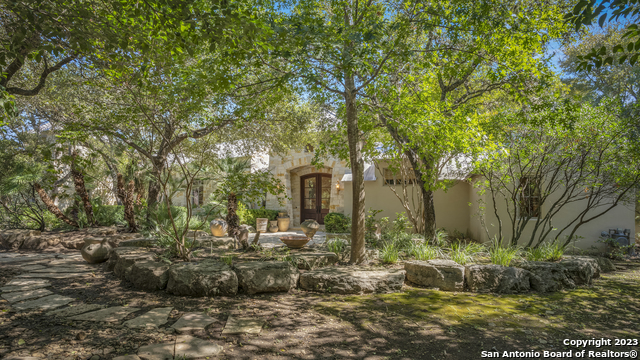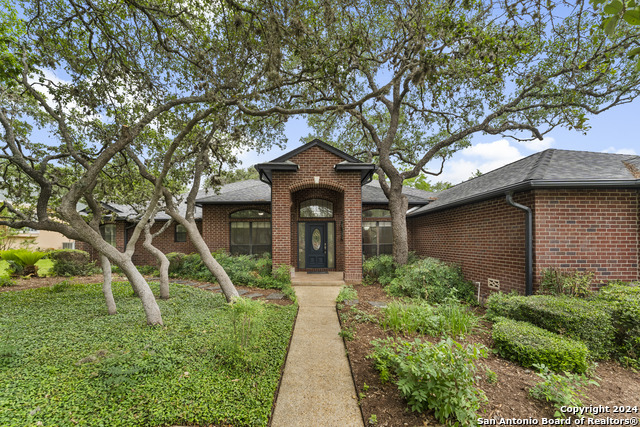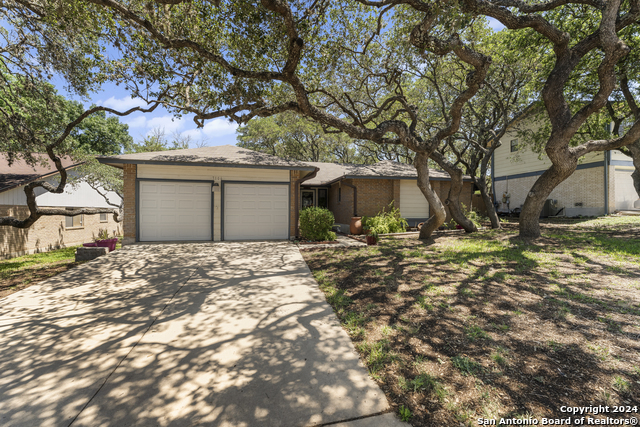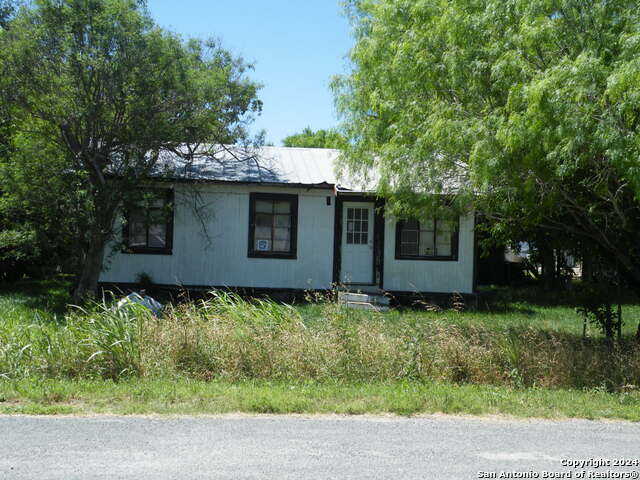216 WINDING WAY, Hill Country Village TX, 78232
4863 Sq ft, 4 Bed 4 Bath
Single Residential
MLS: 1728057
$3,750,000
Contact an Agent Schedule a Viewing Virtual Tour216 WINDING WAY, Hill Country Village TX, 78232
Nestled within the charming Hill Country Village, this exquisite estate is a true testament to Hill Country Elegance, combining luxury and comfort in perfect harmony. The property spans a generous 4.5 acres of meticulously landscaped grounds, delivering the utmost in privacy and seclusion. This 2010 custom-built home is a masterpiece spanning over 4,800 sq. ft. With a design that seamlessly blends style and functionality, this residence offers an elegant and comfortable living experience. The well-appointed main house includes 4 spacious bedrooms, a private study, and a total of 4 full and 1 partial baths. As you cross the threshold, natural light cascades through large windows, illuminating the interiors with a warm and welcoming glow. The living spaces are thoughtfully designed, providing the ideal setting for relaxation and entertaining. A formal living room featuring a stunning marble fireplace creates a cozy retreat for calm evenings and special occasions. The heart of this home is the dual island kitchen, a true culinary masterpiece boasting granite countertops, custom cabinetry, and state-of-the-art stainless steel appliances. A dream for both aspiring and experienced chefs. Meanwhile, the expansive family room right off the kitchen is an open and inviting space, creating the ideal environment for gathering with loved ones. The master bedroom is a sanctuary of tranquility, offering a spacious layout that's perfect for relaxation with a private sitting area. The adjoining master bathroom is an oasis for pampering, complete with a separate shower and a luxurious tub. A walk-in closet ensures an organized environment for your personal belongings. 3 additional ensuite bedrooms provide comfortable retreats for family members or guests. The outdoor spaces are equally captivating. An expansive private patio with BBQ area, beckons you to unwind and soak in the tranquil surroundings. The centerpiece of the property is the resort-style pool, perfect for warm summer days and evenings. These luxurious amenities are further complemented by a basketball court and an inviting outdoor fireplace. With 4.5 lush acres this property also includes a horse barn complete with tack room offering the animal enthusiast many possibilities. Completing this exceptional estate is a detached game room/casita that offers endless opportunities for entertaining. This property truly encompasses the essence of Hill Country living with elegance, luxury, and a connection to the natural beauty of the surroundings.
Interior: Two Living Area, Liv/Din Combo, Separate Dining Room, Eat-In Kitchen, Two Eating Areas, Island Kitchen, Breakfast Bar, Walk-In Pantry, Study/Library, Game Room, Media Room, Utility Room Inside, Secondary Bedroom Down, High Ceilings, Open Floor Plan, Maid's Quarters, High Speed Internet, Laundry Main Level, Telephone, Walk in Closets, Attic - Access only
Exterior Features: Patio Slab, Covered Patio, Bar-B-Que Pit/Grill, Gas Grill, Partial Fence, Sprinkler System, Storm Windows, Double Pane Windows, Special Yard Lighting, Mature Trees, Detached Quarters, Horse Stalls/Barn, Outdoor Kitchen, Ranch Fence, Other - See Remarks
Inclusions: Ceiling Fans,Chandelier,Central Vacuum,Washer Connection,Dryer Connection,Cook Top,Built-In Oven,Self-Cleaning Oven,Microwave Oven,Stove/Range,Gas Cooking,Gas Grill,Refrigerator,Disposal,Dishwasher,Ice Maker Connection,Water Softener (owned),Vent Fan,Smoke Alarm,Pre-Wired for Security,Gas Water Heater,Garage Door Opener,Plumb for Water Softener,Solid Counter Tops,Double Ovens,Custom Cabinets
Property Info
- Year Built: 2010
- Approx Age: 14 Years
- Footage: 4863 Sq. Ft.
- Cooling: Three+ Central,Zoned
- Heating: Central,3+ Units, Natural Gas
- Roof: Metal
- Foundation: Slab
- Floor: Wood,Stone,Terrazzo
- Lot: 4.5 Acres
- Lot Improv: Street Paved,Asphalt,City Street
- Lot Desc: County VIew,Horses Allowed,2 - 5 Acres,Wooded,Mature Trees (ext feat),Secluded,Level
- Fireplace: One,Living Room,Family Room,Wood Burning
- Pool/Spa: In Ground Pool
- Window Coverings: All Remain
- Proposed Terms: Conventional,VA,Cash
- Construction: Pre-Owned
- Builder: Unknown
Room Info
- Living Room: 23 x 14
- Family Room: 24 x 21
- Kitchen: 19 x 18
- Dining: 16 x 10
- Study: 14 x 12
- Master Bedroom: 17 x 21
- Master Bath: 18 x 14
- Bedroom 2: 17 x 14
- Bedroom 3: 14 x 16
- Bedroom 4: 16 x 14
- Utility Room: 11 x 8
General
- Approx Age: 14 years
- Bedrooms: 4
- Full Baths: 4
- Half Baths: 1
- Style: Two Story, Ranch, Texas Hill Country
- Currently Leased: No
- Energy Eff.: 13-15 SEER AX,Programmable Thermostat,Double Pane Windows,Foam Insulation,Ceiling Fans
- Green Cert:
- Green Feat: Low Flow Commode, Low Flow Fixture
- Recent Rehab:
- Stories: 2
- Num Fireplaces: 1
- Num Garage Space:
- Other Rm Usage:
School Info
- School District: North East I.S.D
- Elementary School: Call District
- Middle School: Call District
- High School: Call District
HOA
- HOA Name:
- HOA Fee: $/
- HOA Fee 2:
- HOA Fee 3:
- HOA Mandatory: None
- HOA Multiple:
- HOA Name 2:
- HOA Fee 2:
- HOA Name 3:
- HOA Fee 3:
Taxes
- County Tax:
- City Tax:
- Other Tax:
- School Tax:
- Total Tax: $29,433
- Taxed by Multiple Counties: No
Utilities
- Gas: CPS
- Electric: CPS
- Garbage: Waste Mgmt
- Water: SAWS/WellEAA
- Sewer:
- Other: Spectrum








