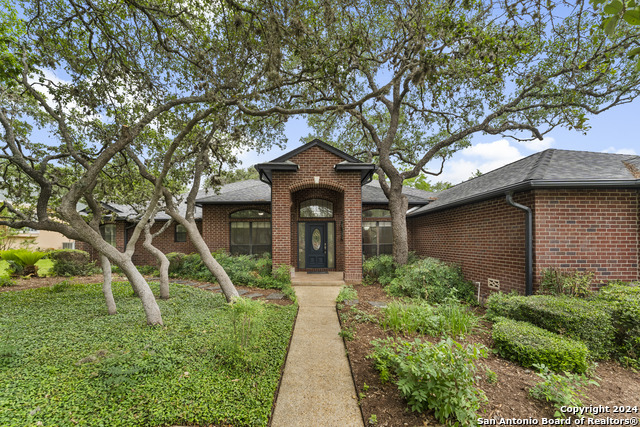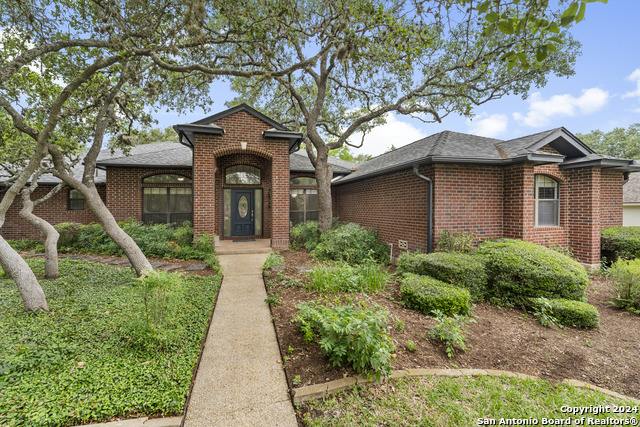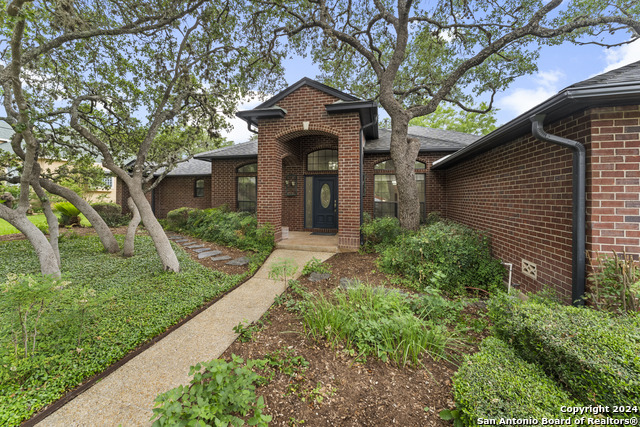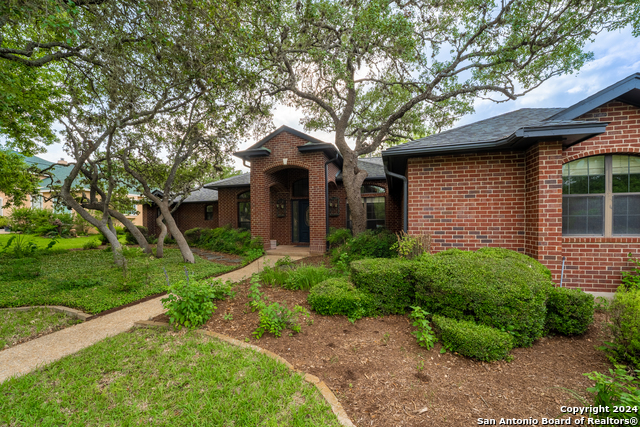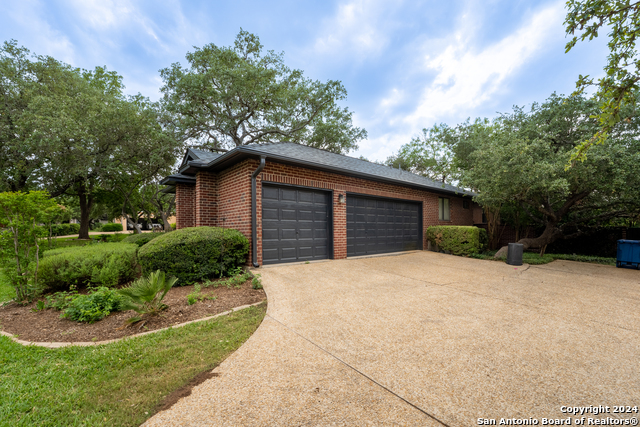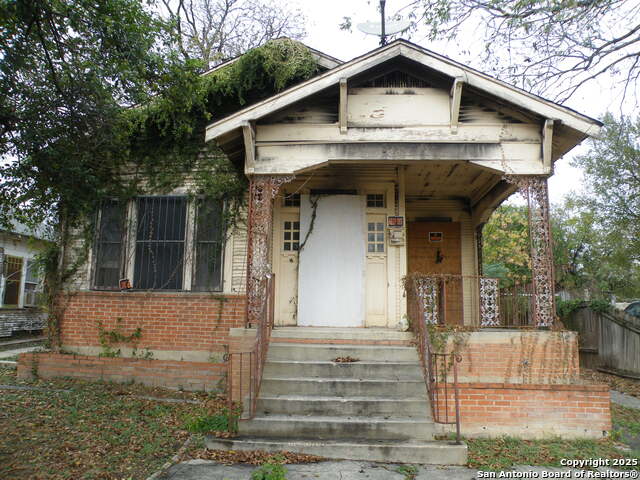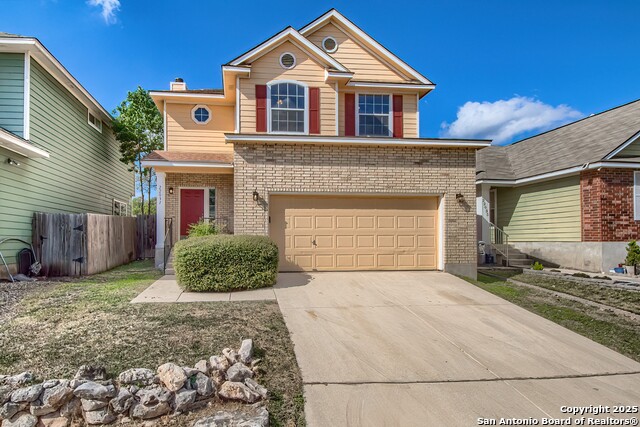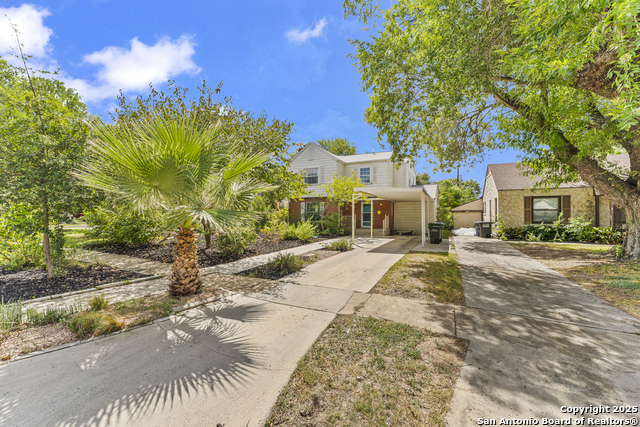17115 EAGLE STAR, San Antonio TX, 78248
2911 Sq ft, 4 Bed 3 Bath
Single Residential
MLS: 1771869
$799,000
Contact an Agent Schedule a Viewing Virtual Tour17115 EAGLE STAR, San Antonio TX, 78248
OPEN HOUSE Sunday July 21 12:00-2:00. AND WE ARE BACK!! Don't miss this four bedroom three and a half bath one story beauty with NO STEP DOWNS anywhere. Fully refreshed with new interior paint top to bottom, wood flooring throughout, new 5" baseboards, bathroom counters, tile flooring, hardware and lighting replaced, new can lighting too. Both HVACs are 18 months old and have UV light filters, 2 year old roof and Leaf Guard gutters, water heater 6 months. Freshly molded lush landscaping and all masonry fencing surrounds this traditional red brick home. The redone interior finishes gleam with natural light upon entry, and the home indeed has a perfect floor plan. Fourth bedroom is split and has attached full bath, perfect for live in family or help. All this and you are still INSIDE Loop 1604 in the very desirable Park at Deerfield subdivision, with easy access to all the city's amenities. Ready for immediate occupancy, come visit today!
Interior: Two Living Area, Separate Dining Room, Eat-In Kitchen, Two Eating Areas, Island Kitchen, Breakfast Bar, Study/Library, Utility Room Inside, 1st Floor Lvl/No Steps, High Ceilings, Skylights, Cable TV Available, High Speed Internet, Telephone, Walk in Closets, Attic - Pull Down Stairs
Exterior Features: Covered Patio, Double Pane Windows, Has Gutters, Mature Trees, Stone/Masonry Fence
Inclusions: Ceiling Fans,Chandelier,Central Vacuum,Washer Connection,Dryer Connection,Cook Top,Built-In Oven,Self-Cleaning Oven,Microwave Oven,Gas Cooking,Disposal,Dishwasher,Ice Maker Connection,Security System (Owned),Gas Water Heater,Satellite Dish (owned),Garage Door Opener,Plumb for Water Softener,Down Draft,Solid Counter Tops,Double Ovens,City Garbage service
Property Info
- Year Built: 1995
- Approx Age: 29 Years
- Footage: 2911 Sq. Ft.
- Cooling: Two Central
- Heating: Central, Natural Gas
- Roof: Composition
- Foundation: Slab
- Floor: Ceramic Tile,Wood
- Lot: 0.317 Acres
- Lot Improv: Street Paved,Curbs,Street Gutters,Sidewalks,Streetlights,Fire Hydrant w/in 500'
- Lot Desc: 1/4 - 1/2 Acre,Mature Trees (ext feat),Level
- Fireplace: Not Applicable
- Pool/Spa: None
- Window Coverings: All Remain
- Proposed Terms: Conventional,FHA,VA,Cash
- Construction: Pre-Owned
- Builder: Unknown
Room Info
- Living Room: 15 x 13
- Family Room: 14 x 14
- Kitchen: 17 x 9
- Breakfast: 8 x 6
- Dining: 15 x 10
- Entry Room: 6 x
- Study: 13 x 12
- Master Bedroom: 18 x 14
- Master Bath: 14 x 8
- Bedroom 2: 12 x 11
- Bedroom 3: 15 x 12
- Bedroom 4: 14 x 11
- Utility Room: 8 x 6
General
- Approx Age: 29 years
- Bedrooms: 4
- Full Baths: 3
- Half Baths: 1
- Style: One Story
- Currently Leased:
- Energy Eff.:
- Green Cert:
- Green Feat:
- Recent Rehab: Yes
- Stories: 1
- Num Fireplaces:
- Num Garage Space:
- Other Rm Usage:
School Info
- School District:
- Elementary School: Huebner
- Middle School: Eisenhower
- High School: Churchill
HOA
- HOA Name:
- HOA Fee: $700/Semi-Annually
- HOA Fee 2: 400
- HOA Fee 3:
- HOA Mandatory: Mandatory
- HOA Multiple: Yes
- HOA Name 2: PARK WATERS RECREATION ASSOCIATION
- HOA Fee 2: 400
- HOA Name 3:
- HOA Fee 3:
Taxes
- County Tax:
- City Tax:
- Other Tax:
- School Tax:
- Total Tax: $16,151
- Taxed by Multiple Counties: No
Utilities
- Gas: CPS
- Electric: CPS
- Garbage: CITY
- Water: SAWS
- Sewer: SAWS
- Other:

