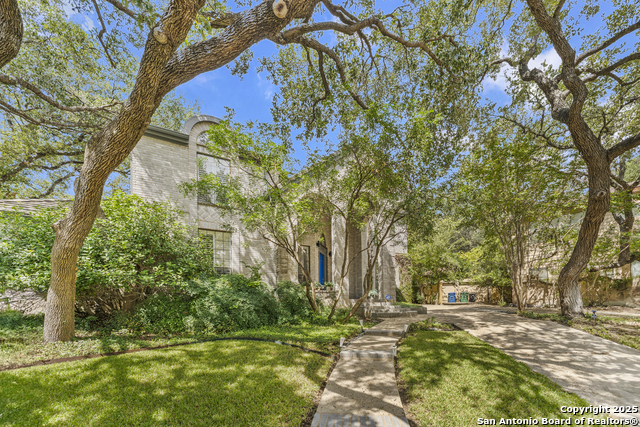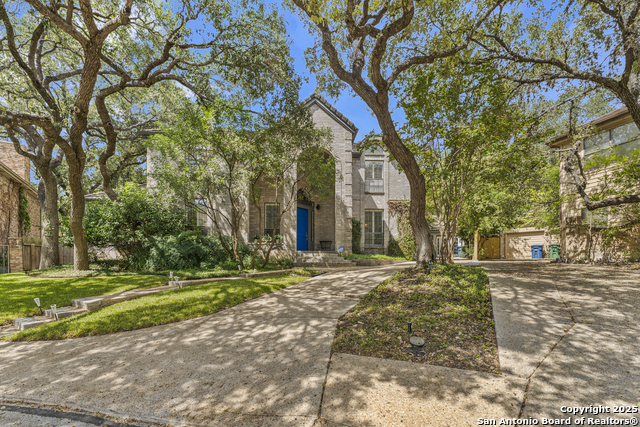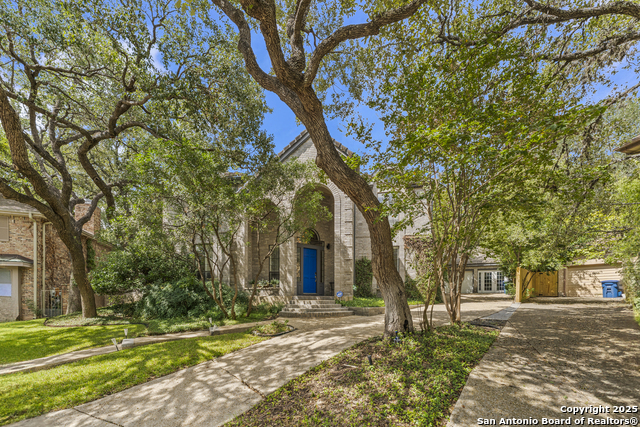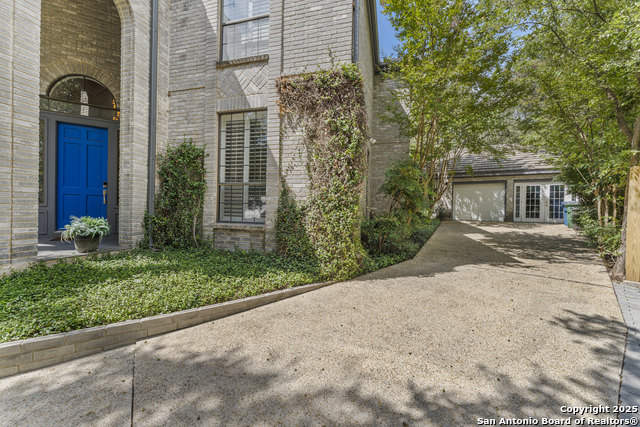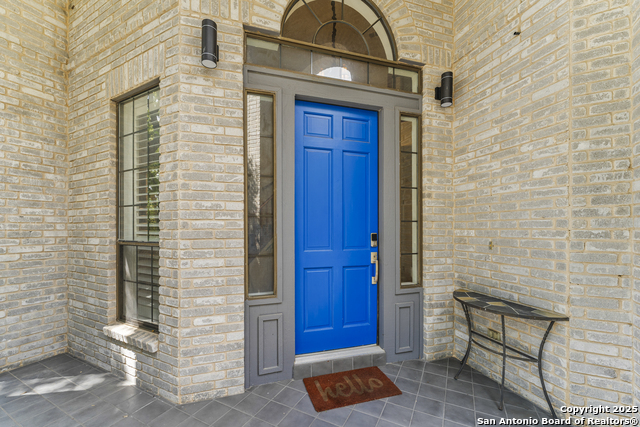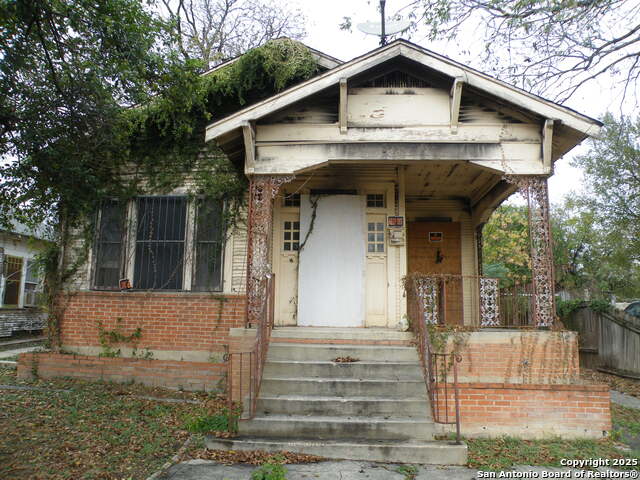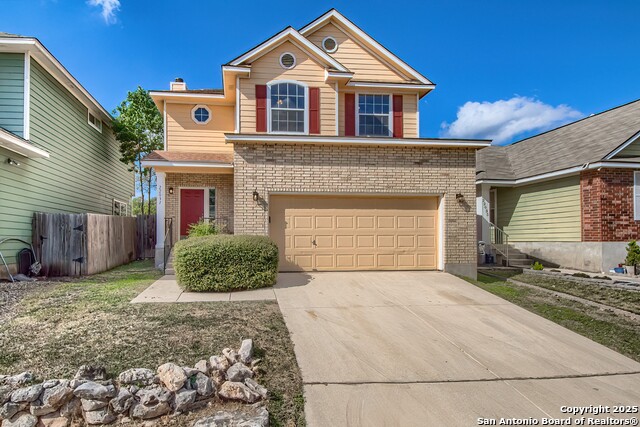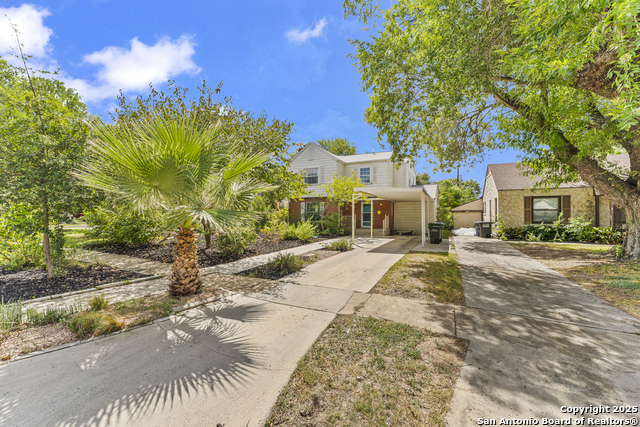3007 Orchard Hill, San Antonio TX, 78230
3500 Sq ft, 4 Bed 4 Bath
Single Residential
MLS: 1911056
$799,900
Last Price Updated: 2025-11-05T21:27:08 Contact an Agent Schedule a Viewing Virtual Tour
3007 Orchard Hill, San Antonio TX, 78230
OPEN HOUSE SUNDAY 2:00-5:00 pm. STUNNING TRADITIONAL MASTERPIECE WITH A MODERN FLAIR! Situated on a quiet secluded cul de sac lot with a remarkably flexible floor plan, this four bedroom four and a half bath home offers a space for every need both indoors and out. Inside you will find gleaming Brazilian Cherry Wood floors complimented with ceramic tile, two living areas, separate formal dining, high ceilings, gas log fireplace, contemporary lighting, a modern island kitchen with upgraded appliances, reverse osmosis water filtration system, instant hot water dispenser, hard counters, plantation shutters, and more. The primary suite is downstairs with a beautifully updated bath and offers both privacy and convenience, plus an adjoining bonus room/study that is suitable for any use, and is currently used as an additional primary closet. Upstairs is the music room and three additional bedrooms, one of which includes an additional 13 X 10 foot reading/sitting room. The back yard resembles a country club like setting with a pool, hot tub, seating, decking, mature landscaping and plenty of privacy. Detached garage offers one functioning garage space while the second space has been converted to a maid's or guest suite with a full bath that doubles as a pool bath as well. Lovingly cared for, maintained, and updated by one owner for 23 years, this one of a kind estate can now finally be yours if you act fast. Dining room light fixture is excluded and is being replaced by seller.
Interior: Two Living Area, Separate Dining Room, Two Eating Areas, Island Kitchen, Study/Library, Media Room, Converted Garage, High Ceilings, Maid's Quarters, Cable TV Available, High Speed Internet, Laundry Upper Level, Laundry Room, Walk in Closets, Attic - Partially Floored, Attic - Attic Fan
Exterior Features: Covered Patio, Deck/Balcony, Privacy Fence, Sprinkler System, Has Gutters, Special Yard Lighting, Mature Trees, Garage Apartment
Inclusions: Ceiling Fans,Chandelier,Washer Connection,Dryer Connection,Washer,Dryer,Built-In Oven,Self-Cleaning Oven,Microwave Oven,Stove/Range,Refrigerator,Disposal,Dishwasher,Ice Maker Connection,Water Softener (owned),Wet Bar,Security System (Owned),Attic Fan,Electric Water Heater,Gas Water Heater,Garage Door Opener,Plumb for Water Softener,Solid Counter Tops,Double Ovens,Custom Cabinets,2+ Water Heater Units,City Garbage service
Property Info
- Year Built: 1985
- Approx Age: 40 Years
- Footage: 3500 Sq. Ft.
- Cooling: Two Central,One Window/Wall
- Heating: Central, Natural Gas
- Roof: Concrete
- Foundation: Slab
- Floor: Ceramic Tile,Wood
- Lot: 0.223 Acres
- Lot Improv: Street Paved,Curbs,Street Gutters,Sidewalks,Streetlights,Fire Hydrant w/in 500',City Street
- Lot Desc: Cul-de-Sac/Dead End,Mature Trees (ext feat),Secluded
- Fireplace: One,Living Room,Gas Logs Included
- Pool/Spa: In Ground Pool,Hot Tub,Pools Sweep
- Window Coverings: All Remain
- Proposed Terms: Conventional,FHA,VA,Cash
- Construction: Pre-Owned
- Builder: Unknown
Room Info
- Living Room: 15 x 15
- Family Room: 15 x 15
- Kitchen: 12 x 10
- Breakfast: 8 x 9
- Dining: 14 x 14
- Entry Room: 8 x
- Study: 14 x 10
- Master Bedroom: 14 x 13
- Master Bath: 12 x 8
- Bedroom 2: 12 x 12
- Bedroom 3: 10 x 11
- Bedroom 4: 13 x 11
- Utility Room: 13 x 6
General
- Approx Age: 40 years
- Bedrooms: 4
- Full Baths: 4
- Half Baths: 1
- Style: Two Story
- Currently Leased: No
- Energy Eff.: Ceiling Fans
- Green Cert:
- Green Feat:
- Recent Rehab: No
- Stories: 2
- Num Fireplaces: 1
- Num Garage Space:
- Other Rm Usage:
School Info
- School District: North East I.S.D.
- Elementary School: Oak Meadow
- Middle School: Jackson
- High School: Churchill
HOA
- HOA Name:
- HOA Fee: $/
- HOA Fee 2:
- HOA Fee 3:
- HOA Mandatory: None
- HOA Multiple:
- HOA Name 2:
- HOA Fee 2:
- HOA Name 3:
- HOA Fee 3:
Taxes
- County Tax:
- City Tax:
- Other Tax:
- School Tax:
- Total Tax: $11,085
- Taxed by Multiple Counties: No
Utilities
- Gas: CPS
- Electric: CPS
- Garbage: City
- Water: SAWS
- Sewer: SAWS
- Other:

