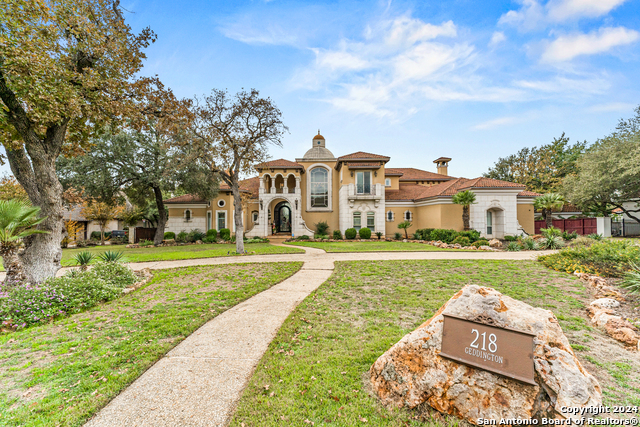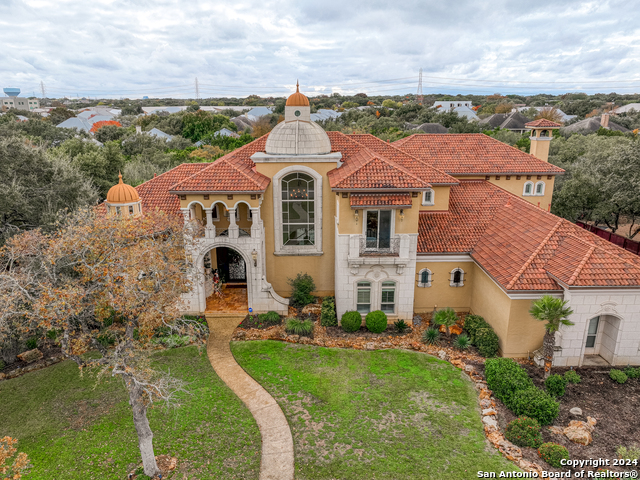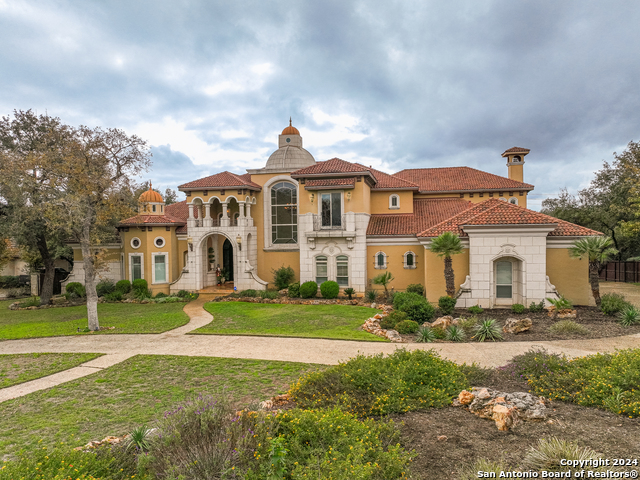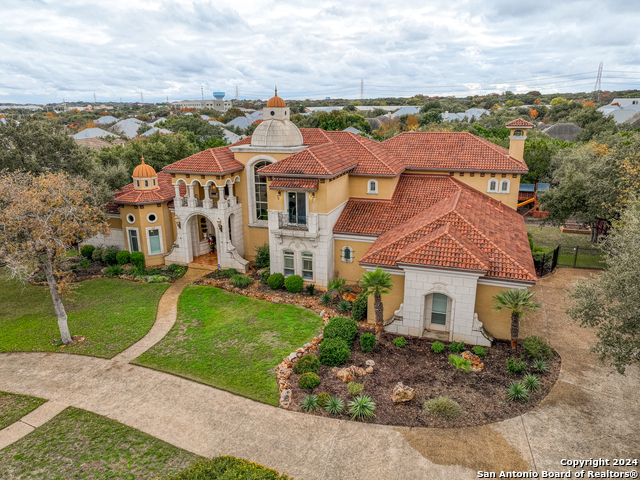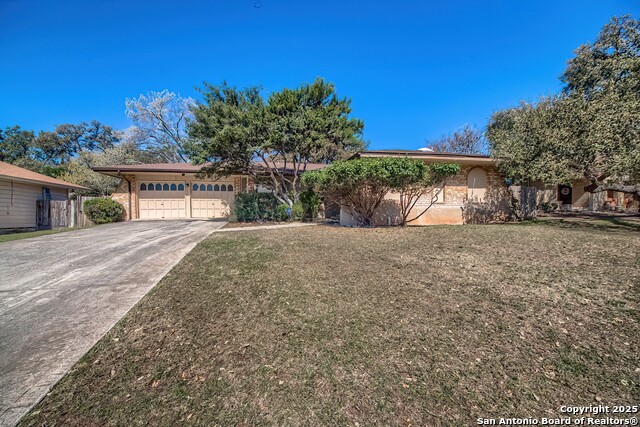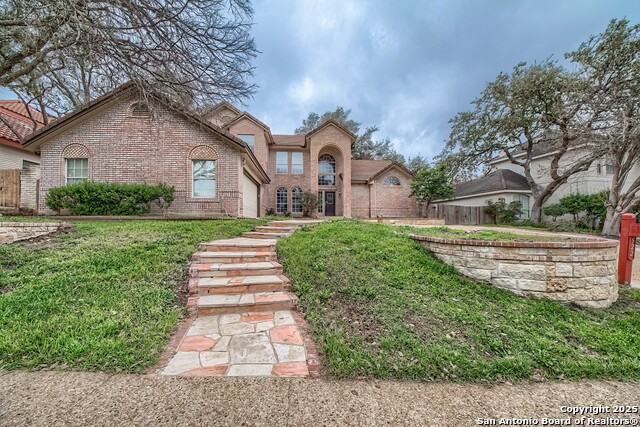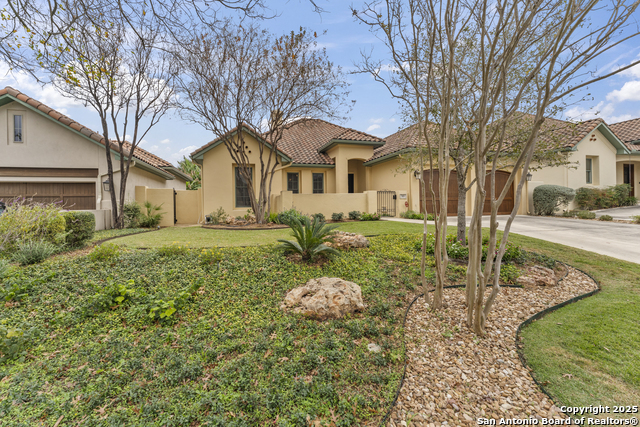218 GEDDINGTON, Shavano Park TX, 78249
6483 Sq ft, 5 Bed 5 Bath
Single Residential
MLS: 1829491
$2,250,000
Contact an Agent Schedule a Viewing Virtual Tour218 GEDDINGTON, Shavano Park TX, 78249
OPEN HOUSE SUNDAY 12/29 from 2:00 PM-5:00 PM. Surround yourself with unmatched luxury in this gleaming Mediterranean beauty. Encompassing five bedrooms and five and a half baths inside on nearly eight tenths of an acre, this estate has everything! Impressive entry foyer with mile high ceiling greets you as you enter the home. Pool and spa, two huge covered patios plus a sprawling balcony/sun deck, two bedrooms downstairs, wine cellar and wet bar, grand entry and winding staircase, three living areas with separate formal dining, gourmet kitchen with butler's pantry and breakfast area, massive island, soaring windows, ornate study, second study downstairs off the kitchen, primary suite with two spacious closets, exercise area, steam shower, whirlpool tub, and outside access to a private covered patio, and wide hallways, arches, towering columns and architectural details throughout. Three bedrooms and three full baths upstairs with access to the balcony and stunning views!
Interior: Three Living Area, Separate Dining Room, Eat-In Kitchen, Two Eating Areas, Island Kitchen, Walk-In Pantry, Study/Library, Game Room, Utility Room Inside, Secondary Bedroom Down, 1st Floor Lvl/No Steps, High Ceilings, Cable TV Available, High Speed Internet, Laundry Main Level, Telephone, Walk in Closets, Attic - Partially Finished, Attic - Partially Floored, Attic - Pull Down Stairs
Exterior Features: Covered Patio, Deck/Balcony, Privacy Fence, Wrought Iron Fence, Sprinkler System, Double Pane Windows, Decorative Bars, Storage Building/Shed, Special Yard Lighting, Mature Trees
Inclusions: Ceiling Fans,Chandelier,Central Vacuum,Washer Connection,Dryer Connection,Cook Top,Built-In Oven,Self-Cleaning Oven,Microwave Oven,Gas Cooking,Refrigerator,Disposal,Dishwasher,Ice Maker Connection,Water Softener (owned),Wet Bar,Security System (Owned),Gas Water Heater,Garage Door Opener,Plumb for Water Softener,Solid Counter Tops,Double Ovens,Custom Cabinets,2+ Water Heater Units,Private Garbage Service
Property Info
- Year Built: 2005
- Approx Age: 19 Years
- Footage: 6483 Sq. Ft.
- Cooling: Three+ Central
- Heating: Central, Natural Gas
- Roof: Tile
- Foundation: Slab
- Floor: Carpeting,Ceramic Tile,Wood
- Lot: 0.78 Acres
- Lot Improv: Street Paved,Curbs,Street Gutters,Streetlights,Fire Hydrant w/in 500'
- Lot Desc: On Greenbelt,1/2-1 Acre,Level
- Fireplace: One,Family Room,Wood Burning,Gas Starter
- Pool/Spa: In Ground Pool,AdjoiningPool/Spa
- Window Coverings: All Remain
- Proposed Terms: Conventional,FHA,VA,Cash
- Construction: Pre-Owned
- Builder: Unknown
Room Info
- Living Room: 20 x 17
- Family Room: 26 x 22
- Kitchen: 15 x 17
- Breakfast: 10 x 9
- Dining: 17 x 12
- Entry Room: 12 x
- Study: 12 x 20
- Master Bedroom: 25 x 17
- Master Bath: 21 x 9
- Bedroom 2: 13 x 13
- Bedroom 3: 19 x 16
- Bedroom 4: 17 x 13
- Bedroom 5: 17 x 12
- Utility Room: 10 x 7
General
- Approx Age: 19 years
- Bedrooms: 5
- Full Baths: 5
- Half Baths: 1
- Style: Two Story, Mediterranean
- Currently Leased: No
- Energy Eff.:
- Green Cert:
- Green Feat:
- Recent Rehab:
- Stories: 2
- Num Fireplaces: 1
- Num Garage Space:
- Other Rm Usage:
School Info
- School District: Northside
- Elementary School: Blattman
- Middle School: Hobby William P.
- High School: Clark
HOA
- HOA Name:
- HOA Fee: $333.25/Quarterly
- HOA Fee 2:
- HOA Fee 3:
- HOA Mandatory: Mandatory
- HOA Multiple: No
- HOA Name 2:
- HOA Fee 2:
- HOA Name 3:
- HOA Fee 3:
Taxes
- County Tax:
- City Tax:
- Other Tax:
- School Tax:
- Total Tax: $36,516
- Taxed by Multiple Counties: No
Utilities
- Gas: CPS
- Electric: CPS
- Garbage: Republic
- Water: SAWS
- Sewer: SAWS
- Other:

