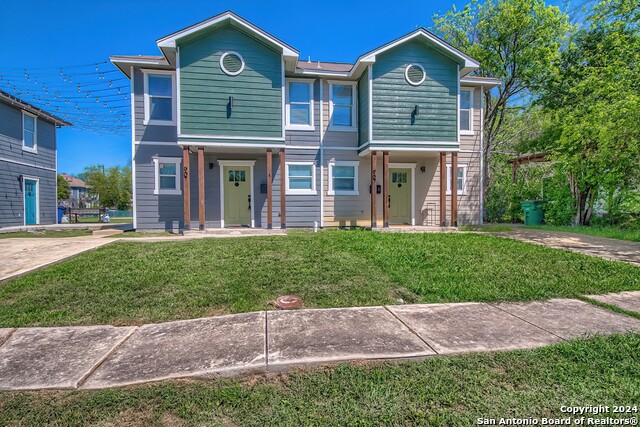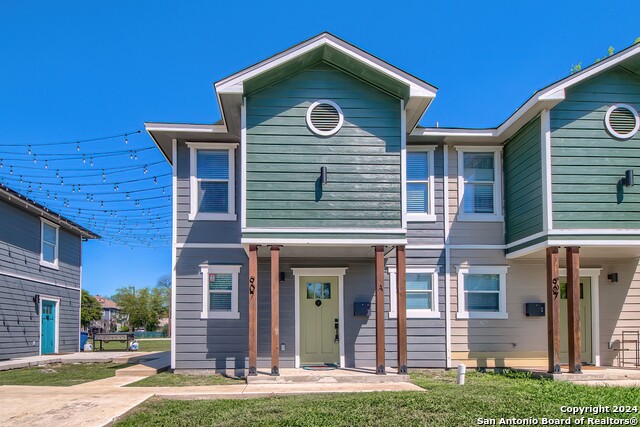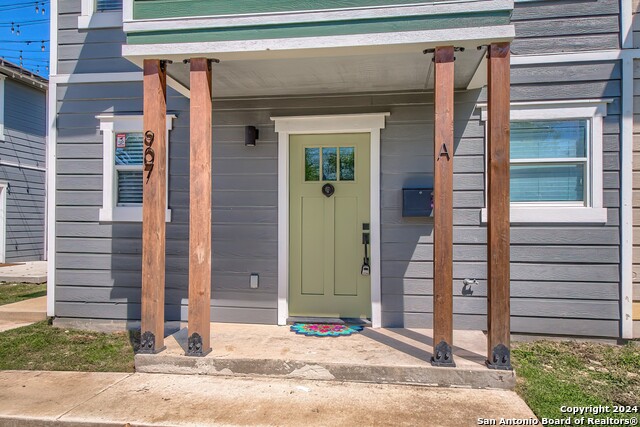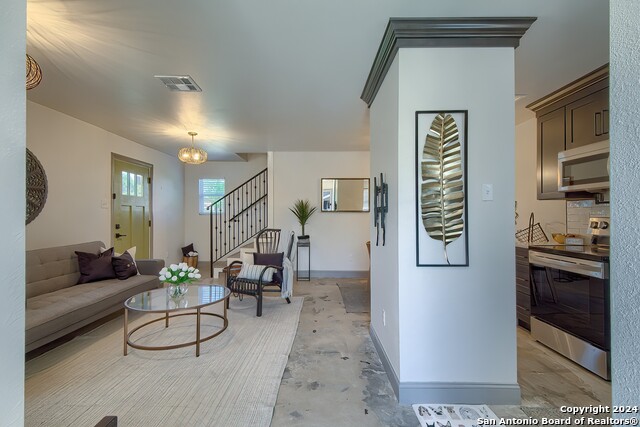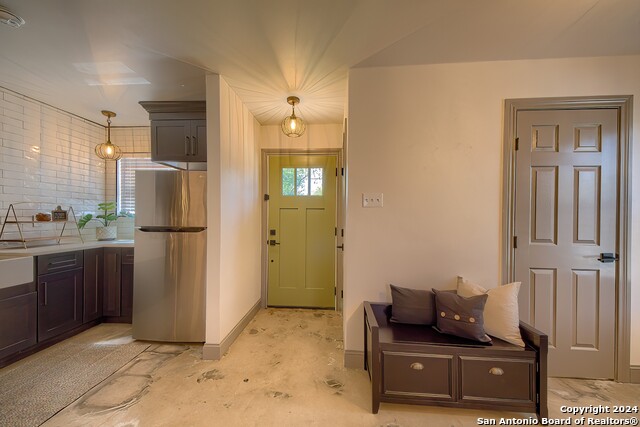907 DAWSON ST, San Antonio TX, 78202
2080 Sq ft
Multi-Family (2-8 Units)
MLS: 1751546
$850,000
Last Price Updated: 2025-03-01T17:12:23 Contact an Agent Schedule a Viewing Virtual Tour
907 DAWSON ST, San Antonio TX, 78202
Yes, the Land In the back is included. That is the magic, collect rent while you build more rentals. Recently Updated designer kitchens with ample space, including stainless LG appliances, stylish and functional surfaces for meal preparation. Designer tiled bathrooms with upgraded Kohler fixtures and cast iron tubs to soak in adding a touch of elegance. Wonderful natural light, walkout patio providing a seamless transition between indoor and outdoor living. Conveniently located within walking distance to Dignowity's revitalized Park with walking trails, an event area, a dog park, and splash pad. Get in now before the Fredrick's Retail and Living raises the value even more !
Accessibility:
Exterior Features: Double Pane Windows, Cable TV Available
Legal: NCB 2871 BLK M LOT 2 2009-NEW ACCT PER SPLIT PER DEED 13736/
Property Info
- Year Built: 2006
- Approx Age: 18 Years
- Footage: 2080 Sq. Ft.
- Cooling: Two Central
- Heating: 2 Units, Electric
- Roof: Composition
- Exterior: 4 Sides Masonry
- Zoning:
- Foundation: Slab
- Lot: 0.195 Acres
- Lot Dimensions:
- Lot Legal Desc: 2
- Contingent Info:
- Builder: Not known
- Net Operating Income: 34900
- Annual Operating Expense: 9500
- MISCELLANEOUS:
- OP EXP INCLUDES: Taxes
- Proposed Terms: Conventional,FHA,VA,Cash,Investors OK,USDA
Unit Info
- Total Units: 2
- Unit 1 Bedroom: 3
- Unit 1 Full Bath: 1
- Unit 1 Half Bath: 1
- Unit 1 Parking Spaces: 1, Pad
- Unit 2 Bedroom: 3
- Unit 2 Full Bath: 1
- Unit 2 Half Bath: 1
- Unit 2 Parking Spaces: 1, Pad
- Unit 3 Bedroom:
- Unit 3 Full Bath:
- Unit 3 Half Bath:
- Unit 3 Parking Spaces: ,
- Unit 4 Bedroom:
- Unit 4 Full Bath:
- Unit 4 Half Bath:
- Unit 4 Parking Spaces: ,
- Unit 5 Bedroom:
- Unit 5 Full Bath:
- Unit 5 Half Bath:
- Unit 5 Parking Spaces: ,
- Unit 6 Bedroom:
- Unit 6 Full Bath:
- Unit 6 Half Bath:
- Unit 6 Parking Spaces: ,
- Unit 7 Bedroom:
- Unit 7 Full Bath:
- Unit 7 Half Bath:
- Unit 7 Parking Spaces: ,
- Unit 8 Bedroom:
- Unit 8 Full Bath:
- Unit 8 Half Bath:
- Unit 8 Parking Spaces: ,
General
- Approx Age: 18 years
- Currently Leased:
- Energy Eff.:
- Green Cert:
- Green Feat:
School Info
- School District: San Antonio I.S.D.
- Elementary School: Bowden
- Middle School: Wheatley Emerson
- High School: Brackenridge
HOA
- HOA Name:
- HOA Mandatory: None
- HOA Multiple:
Taxes
- County Tax:
- City Tax:
- Other Tax:
- School Tax:
- Total Tax: $9,174
- Taxed by Multiple Counties: No
Utilities
- Meters: Separate Water
- Gas: NA
- Electric: CPS
- Garbage: City
- Water: City
- Sewer: City
- Other:

