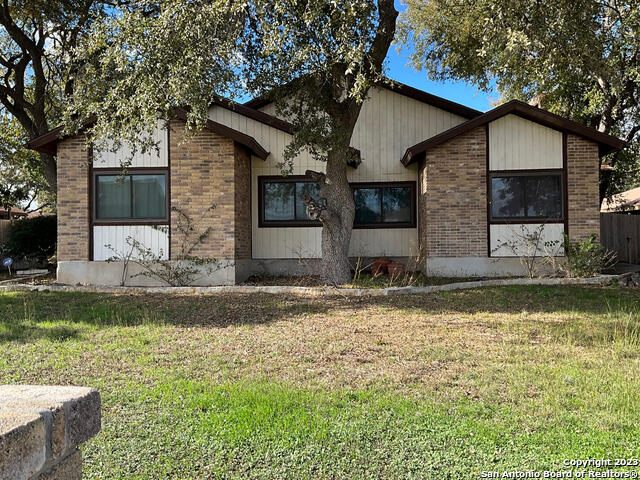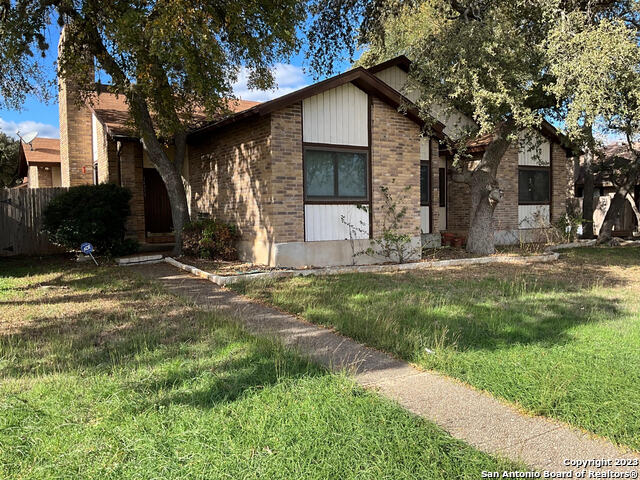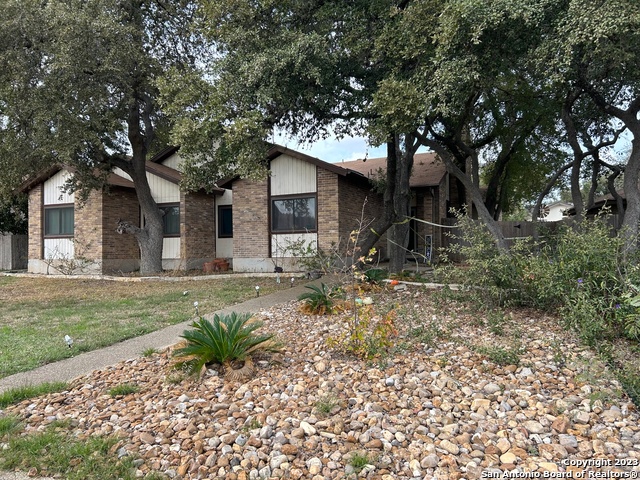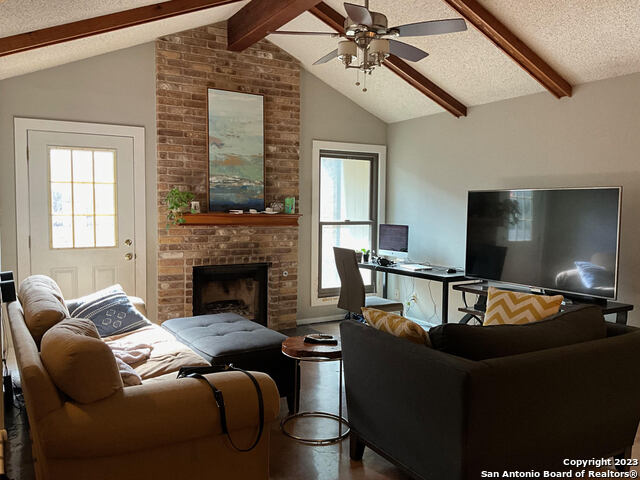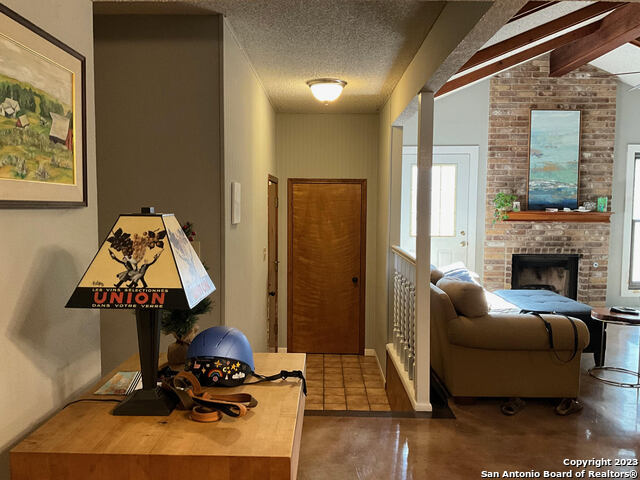14311-14313 Indian Woods, San Antonio TX, 78249
2758 Sq ft
Multi-Family (2-8 Units)
MLS: 1736598
$455,000
Contact an Agent Schedule a Viewing14311-14313 Indian Woods, San Antonio TX, 78249
Nestled underneath the canopy of oak trees is this excellent investment property located in the Woods of Shavano. Rooms have vaulted ceilings and skylights in the extra restrooms. Unit 14311has concrete flooring and carpet in the bedrooms. Unit 14313 has solid counters & updated baths. The cozy living room has a fireplace & has access to the deck.Wood looking ceramic tile in the living room, kitchen, b-nook and utility room & makes for minimum care.Rear entry 2 car garages in the units
Accessibility:
Exterior Features: Mature Trees
Legal: Lot 3 BLK 52 NCB18602
Property Info
- Year Built: 1986
- Approx Age: 37 Years
- Footage: 2758 Sq. Ft.
- Cooling: One Central
- Heating: Central,1 Unit, Electric
- Roof: Composition
- Exterior: Brick,3 Sides Masonry
- Zoning:
- Foundation: Slab
- Lot: 0.26 Acres
- Lot Dimensions:
- Lot Legal Desc: 3
- Contingent Info:
- Builder: Unknown
- Net Operating Income: 19370
- Annual Operating Expense: 15130
- MISCELLANEOUS: City Bus
- OP EXP INCLUDES: Taxes,Insurance,Maintenance
- Proposed Terms: Conventional,FHA,VA,Cash,Investors OK
Unit Info
- Total Units: 2
- Unit 1 Bedroom: 3
- Unit 1 Full Bath: 2
- Unit 1 Half Bath: 0
- Unit 1 Parking Spaces: 2, Attached
- Unit 2 Bedroom: 3
- Unit 2 Full Bath: 2
- Unit 2 Half Bath: 0
- Unit 2 Parking Spaces: 2, Attached
- Unit 3 Bedroom:
- Unit 3 Full Bath:
- Unit 3 Half Bath:
- Unit 3 Parking Spaces: ,
- Unit 4 Bedroom:
- Unit 4 Full Bath:
- Unit 4 Half Bath:
- Unit 4 Parking Spaces: ,
- Unit 5 Bedroom:
- Unit 5 Full Bath:
- Unit 5 Half Bath:
- Unit 5 Parking Spaces: ,
- Unit 6 Bedroom:
- Unit 6 Full Bath:
- Unit 6 Half Bath:
- Unit 6 Parking Spaces: ,
- Unit 7 Bedroom:
- Unit 7 Full Bath:
- Unit 7 Half Bath:
- Unit 7 Parking Spaces: ,
- Unit 8 Bedroom:
- Unit 8 Full Bath:
- Unit 8 Half Bath:
- Unit 8 Parking Spaces: ,
General
- Approx Age: 37 years
- Currently Leased:
- Energy Eff.: Ceiling Fans
- Green Cert:
- Green Feat:
School Info
- School District: Northside
- Elementary School: Locke Hill
- Middle School: Rawlinson
- High School: Clark
HOA
- HOA Name:
- HOA Mandatory: Voluntary
- HOA Multiple:
Taxes
- County Tax:
- City Tax:
- Other Tax:
- School Tax:
- Total Tax: $9,853
- Taxed by Multiple Counties: No
Utilities
- Meters: Separate Electric,Separate Gas,Separate Water
- Gas: CPS
- Electric: CPS
- Garbage: CPS
- Water: SAWS
- Sewer: CPS
- Other:

