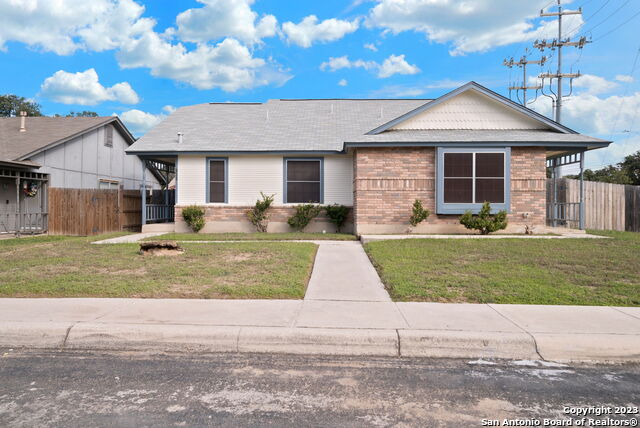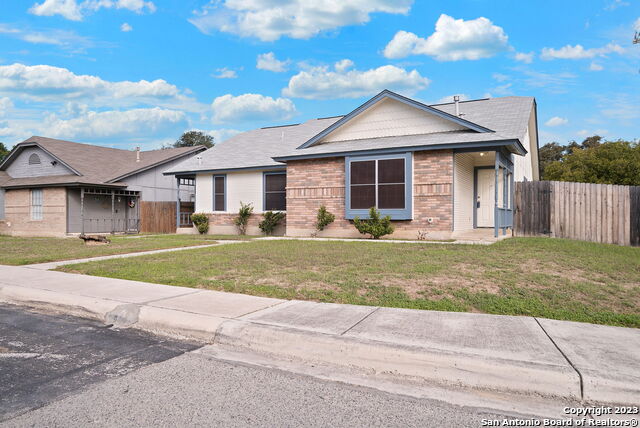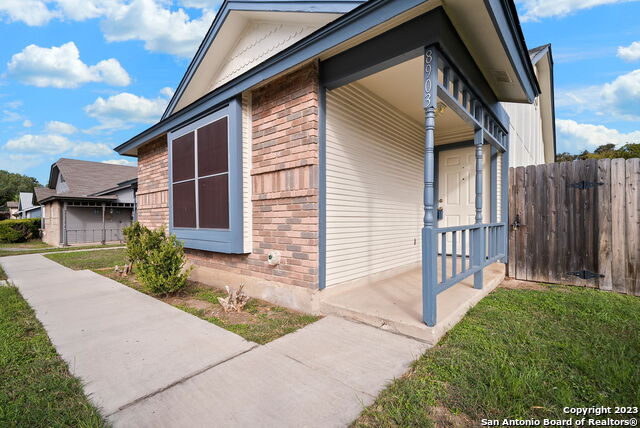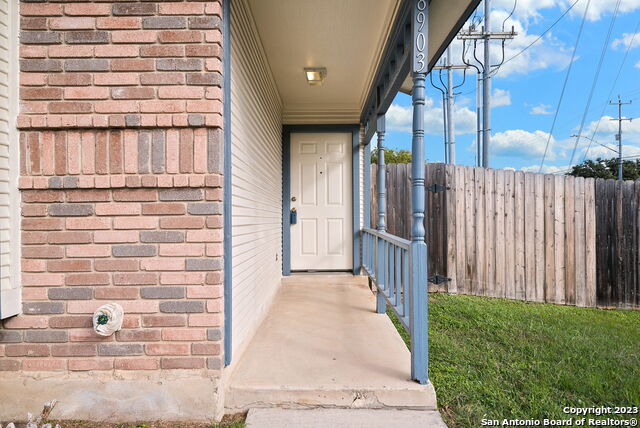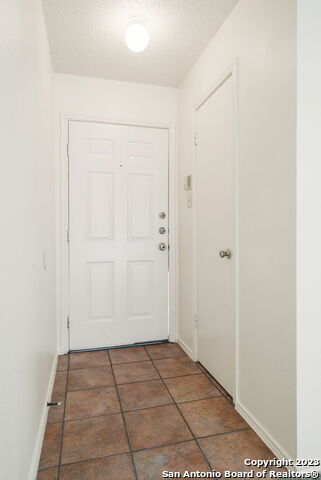8903 FALL RIVER DR, San Antonio TX, 78250
1824 Sq ft
Multi-Family (2-8 Units)
MLS: 1731767
$299,900
Contact an Agent Schedule a Viewing8903 FALL RIVER DR, San Antonio TX, 78250
Don't miss this opportunity to own a single-story duplex in a prime location in NW San Antonio. This immaculately maintained property is great for investors or homeowners who want to generate income from renting out the other unit. Unit #1 (8903) features 2 bedrooms and 2 bathrooms, with a spacious living room that connects to the kitchen and dining area. The primary bedroom has a ceiling fan and private backyard view. Primary bathroom has a single vanity and a tub/shower combo. The backyard has a patio and a privacy fence. Unit #2 (8905) is currently occupied, so please respect the tenant's privacy. Unit #2 has 2 bedrooms and 1 bathroom, with a similar layout as unit #1. Both units have an attached 1 car garage and a fenced backyard. The home is conveniently located within a mile of HEB, local shopping, and dining. Don't miss out on this opportunity and schedule your showing today!
Accessibility:
Exterior Features: Patio Slab, Double Pane Windows
Legal: NCB 18793 BLK: 93 LOT: 1 MEADOW VALLEY UNIT-4 (GREAT NORTHWE
Property Info
- Year Built: 1983
- Approx Age: 40 Years
- Footage: 1824 Sq. Ft.
- Cooling: Two Central
- Heating: Central, Natural Gas
- Roof: Composition
- Exterior: Brick,Siding
- Zoning:
- Foundation: Slab
- Lot: 0.15 Acres
- Lot Dimensions:
- Lot Legal Desc: 1
- Contingent Info:
- Builder: Unknown
- Net Operating Income: 12188.51
- Annual Operating Expense: 8051.49
- MISCELLANEOUS:
- OP EXP INCLUDES: Taxes,Insurance
- Proposed Terms: Conventional,FHA,VA,Cash
Unit Info
- Total Units: 2
- Unit 1 Bedroom: 2
- Unit 1 Full Bath: 2
- Unit 1 Half Bath: 0
- Unit 1 Parking Spaces: 2, Attached,Pad,Street
- Unit 2 Bedroom: 2
- Unit 2 Full Bath: 1
- Unit 2 Half Bath: 0
- Unit 2 Parking Spaces: 2, Attached,Pad,Street
- Unit 3 Bedroom:
- Unit 3 Full Bath:
- Unit 3 Half Bath:
- Unit 3 Parking Spaces: ,
- Unit 4 Bedroom:
- Unit 4 Full Bath:
- Unit 4 Half Bath:
- Unit 4 Parking Spaces: ,
- Unit 5 Bedroom:
- Unit 5 Full Bath:
- Unit 5 Half Bath:
- Unit 5 Parking Spaces: ,
- Unit 6 Bedroom:
- Unit 6 Full Bath:
- Unit 6 Half Bath:
- Unit 6 Parking Spaces: ,
- Unit 7 Bedroom:
- Unit 7 Full Bath:
- Unit 7 Half Bath:
- Unit 7 Parking Spaces: ,
- Unit 8 Bedroom:
- Unit 8 Full Bath:
- Unit 8 Half Bath:
- Unit 8 Parking Spaces: ,
General
- Approx Age: 40 years
- Currently Leased:
- Energy Eff.:
- Green Cert:
- Green Feat:
School Info
- School District: Northside
- Elementary School: Timberwilde
- Middle School: Zachry H. B.
- High School: Warren
HOA
- HOA Name:
- HOA Mandatory: None
- HOA Multiple:
Taxes
- County Tax:
- City Tax:
- Other Tax:
- School Tax:
- Total Tax: $5,582
- Taxed by Multiple Counties: No
Utilities
- Meters: Separate Electric,Separate Gas,Common Water
- Gas: CPS
- Electric: CPS
- Garbage:
- Water: SAWS
- Sewer: SAWS
- Other:

