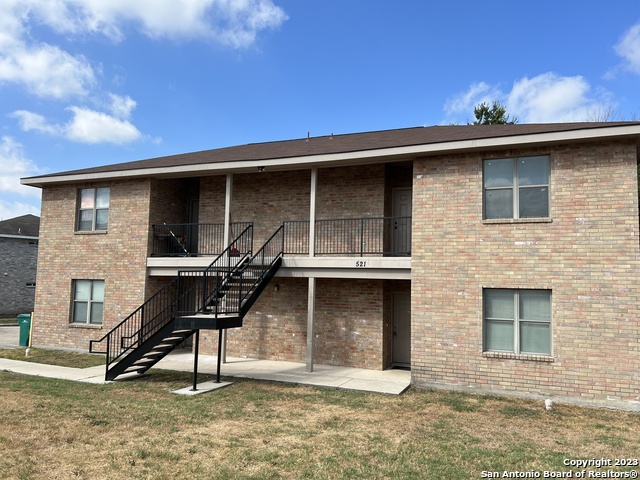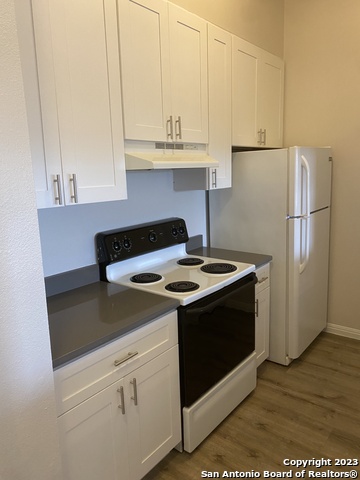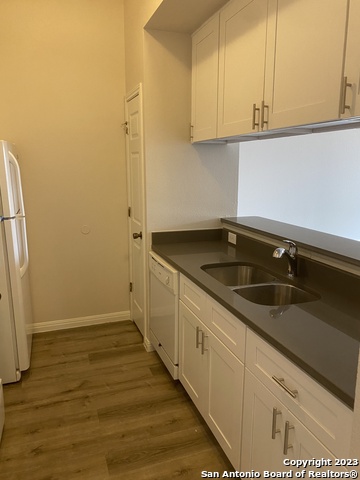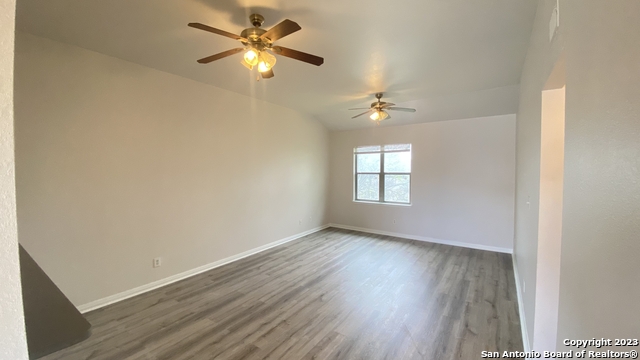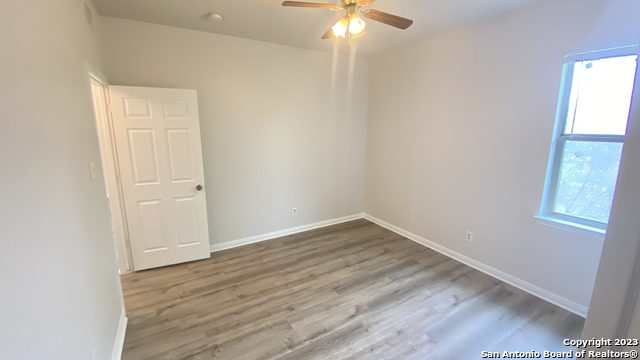521 DUKEWAY, Universal City TX, 78148
3832 Sq ft
Multi-Family (2-8 Units)
MLS: 1725955
$574,900
Contact an Agent Schedule a Viewing521 DUKEWAY, Universal City TX, 78148
OWNER FINANCE AVAILABLE 4.5% with 25% down and a 3-year balloon. This Stunning Four-plex property offers not 1 but 4 units each with 2 bedrooms and 2 full bathrooms. Step inside and be greeted by the spacious living areas with high ceilings and tile flooring throughout the lower 2 units, with one unit upstairs with carpet and the other with luxury vinyl plank flooring throughout. The full kitchens are equipped with appliances such as disposals, dishwashers, refrigerators, and oven ranges. With plenty of cabinets for storage, cooking will be a breeze. The fenced backyards in the lower units provide privacy and space for outdoor enjoyment. Built in 2005 on a .25 lot, this property has been meticulously maintained and has an all-brick exterior for easy maintenance. Recent upgrades include a new roof installed in December 2018, offering peace of mind. Additionally, lifetime warranty foundation work has been completed by a reputable company. With a floor area of 3,832 sq ft, each apartment offers ample space for comfortable living. This property presents an excellent investment opportunity with great rental potential. Don't miss out on this fantastic chance to own a piece of Universal City's real estate market. Schedule your viewing today!
Accessibility: Level Lot, Level Drive, First Floor Bath, First Floor Bedroom
Exterior Features: Double Pane Windows, Cable TV Available
Legal: CB 5053S BLK 2 LOT 8 RUSSELL FREDERICK SUBD UT-2
Property Info
- Year Built: 2005
- Approx Age: 18 Years
- Footage: 3832 Sq. Ft.
- Cooling: Multi-Unit Central,Three+ Central,Heat Pump
- Heating: Central,Heat Pump,3+ Units, Electric
- Roof: Composition
- Exterior: 4 Sides Masonry
- Zoning:
- Foundation: Slab
- Lot: 0.219 Acres
- Lot Dimensions:
- Lot Legal Desc: 81
- Contingent Info:
- Builder: UNKNOWN
- Net Operating Income: 40318.55
- Annual Operating Expense: 7186.5
- MISCELLANEOUS:
- OP EXP INCLUDES: Management,Licenses/Permits,Reserves
- Proposed Terms: Conventional,1st Seller Carry,Cash,Other
Unit Info
- Total Units: 4
- Unit 1 Bedroom: 2
- Unit 1 Full Bath: 2
- Unit 1 Half Bath: 0
- Unit 1 Parking Spaces: 2, Pad,Street
- Unit 2 Bedroom: 2
- Unit 2 Full Bath: 2
- Unit 2 Half Bath: 0
- Unit 2 Parking Spaces: 2, Pad,Street
- Unit 3 Bedroom: 2
- Unit 3 Full Bath: 2
- Unit 3 Half Bath: 0
- Unit 3 Parking Spaces: 2, Pad,Street
- Unit 4 Bedroom: 2
- Unit 4 Full Bath: 2
- Unit 4 Half Bath: 0
- Unit 4 Parking Spaces: 2, Pad,Street
- Unit 5 Bedroom:
- Unit 5 Full Bath:
- Unit 5 Half Bath:
- Unit 5 Parking Spaces: ,
- Unit 6 Bedroom:
- Unit 6 Full Bath:
- Unit 6 Half Bath:
- Unit 6 Parking Spaces: ,
- Unit 7 Bedroom:
- Unit 7 Full Bath:
- Unit 7 Half Bath:
- Unit 7 Parking Spaces: ,
- Unit 8 Bedroom:
- Unit 8 Full Bath:
- Unit 8 Half Bath:
- Unit 8 Parking Spaces: ,
General
- Approx Age: 18 years
- Currently Leased:
- Energy Eff.:
- Green Cert:
- Green Feat:
School Info
- School District: Judson
- Elementary School: Coronado Village
- Middle School: Kitty Hawk
- High School: Judson
HOA
- HOA Name:
- HOA Mandatory: None
- HOA Multiple:
Taxes
- County Tax:
- City Tax:
- Other Tax:
- School Tax:
- Total Tax: $12,790
- Taxed by Multiple Counties: No
Utilities
- Meters: Separate Electric,Separate Water
- Gas:
- Electric: CPS
- Garbage: WASTE MGMT
- Water: UNIVERSAL
- Sewer: UNIVERSAL
- Other:

