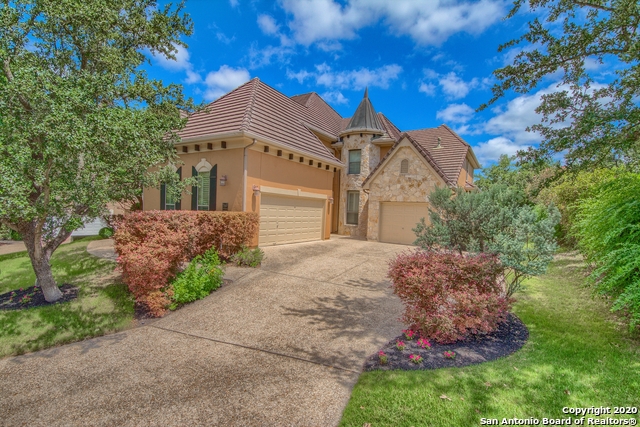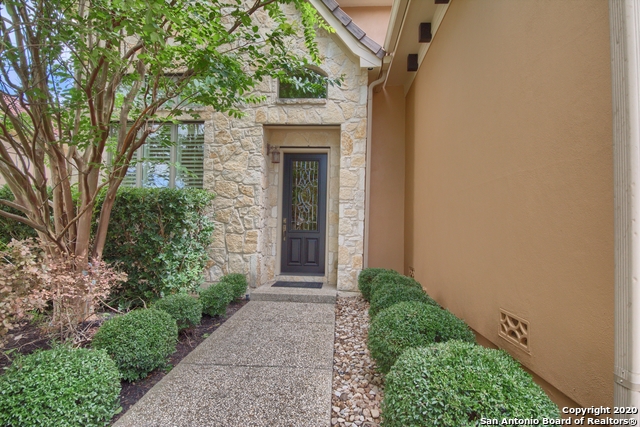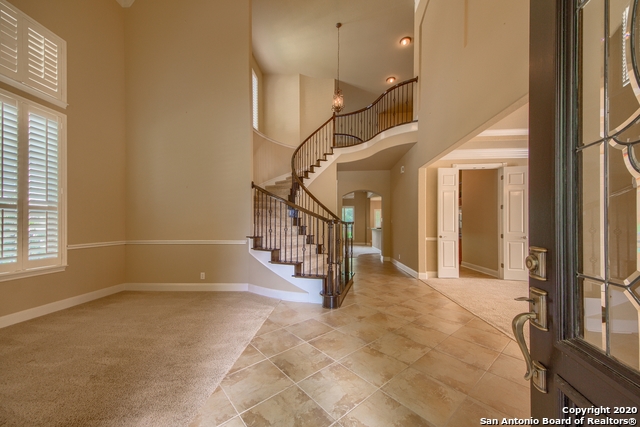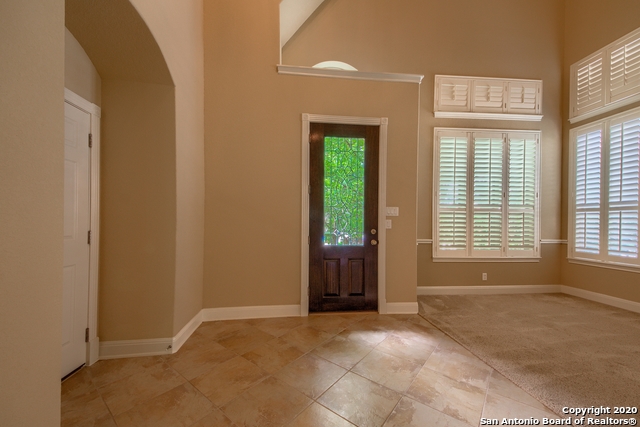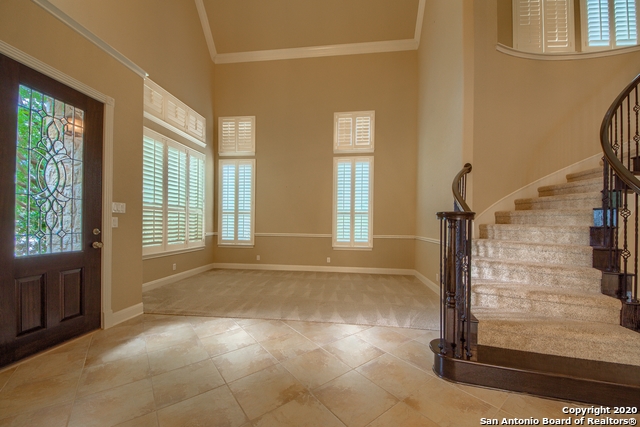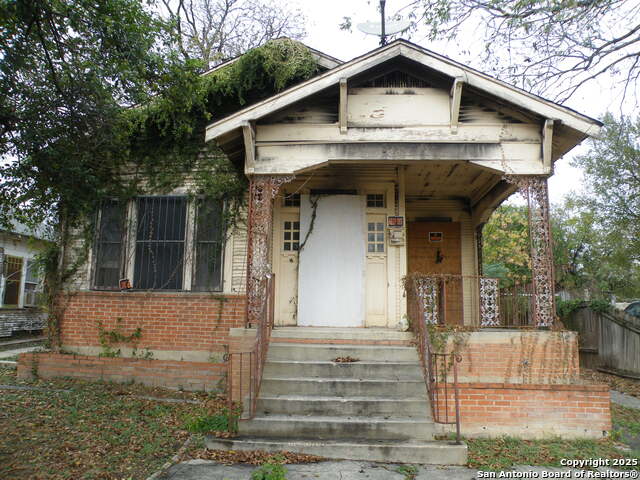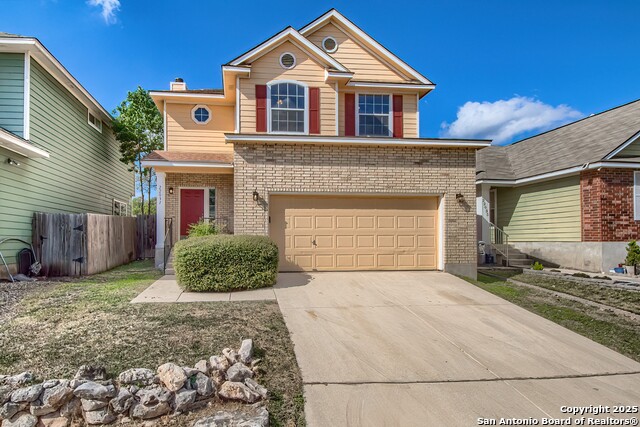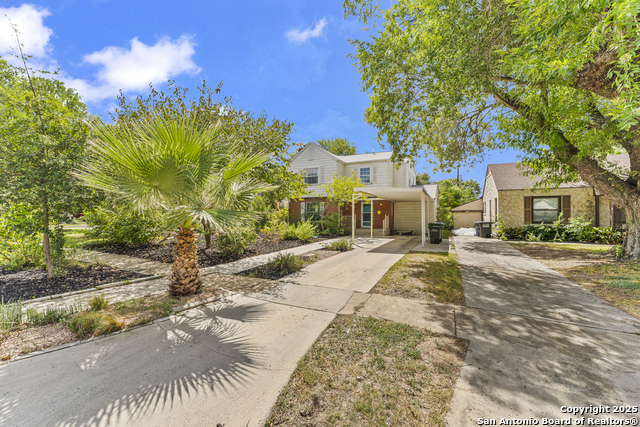7207 HOVINGHAM, San Antonio TX, 78257
4360 Sq ft, 4 Bed 4 Bath
Single Residential
MLS: 1462095
$665,000
Last Price Updated: 2020-09-05T19:44:49 Contact an Agent Schedule a Viewing Virtual Tour
7207 HOVINGHAM, San Antonio TX, 78257
***Showings by Appointment only***Advance time must be given**8 The Dominion! Your own World of Private Elegance and Renaissance Distinction...Make a grand entrance into the dramatic Two-Story Foyer. Home features 4 Bedrooms and 4.5 Bathrooms. Master bedroom has outdoor access and the lavish master bathroom has a whirlpool tub, huge walk thru shower,granite double vanity and a large master closet. The Family room with fireplace and TV with overhead speakers can accommodate large Family gatherings. Separate Dining room is just off the Custom Kitchen with 42" cabinets,granite countertops,complete GE Monogram stainless steel appliance package,under counter wine cooler,and a reverse osmosis system and a separate eating area. Upstairs there is a Loft area furnished with a pool table,matching high top cocktail table with 2 chairs, 2 additional stools and complete wall mount pool cue rack. Inside the Spectacular Media room you'll find the whole "Kit and Kaboodle" a total entertainment package already in place! 120"wall mount screen,high end devices ,surround sound speakers and leather seating. Laundry room comes with the gently used GE washer and dryer. 2 separate garages can house your 3 cars and water softener equipment. Outdoor yards have full sprinkler system and feels park like at every turn, even the adjacent lot is landscaped, maintained by the HOA and only houses community mailboxes.
Interior: Two Living Area, Eat-In Kitchen, Two Eating Areas, Breakfast Bar, Media Room, Utility Room Inside, Secondary Bedroom Down, High Ceilings, Open Floor Plan, Cable TV Available, High Speed Internet, Laundry Main Level, Laundry Room, Walk in Closets
Exterior Features: Patio Slab, Covered Patio, Sprinkler System, Double Pane Windows, Has Gutters, Mature Trees
Inclusions: Ceiling Fans,Chandelier,Washer Connection,Dryer Connection,Washer,Dryer,Microwave Oven,Gas Cooking,Refrigerator,Disposal,Dishwasher,Ice Maker Connection,Water Softener (owned),Vent Fan,Smoke Alarm,Security System (Owned),Pre-Wired for Security,Gas Water Heater,Garage Door Opener,Plumb for Water Softener,Solid Counter Tops,Double Ovens
Property Info
- Year Built: 2006
- Approx Age: 14 Years
- Footage: 4360 Sq. Ft.
- Cooling: Two Central
- Heating: Central,2 Units, Electric
- Roof: Tile
- Foundation: Slab
- Floor: Carpeting,Ceramic Tile
- Lot: 0.28 Acres
- Lot Improv: Street Paved,Curbs,Sidewalks,Streetlights,Fire Hydrant w/in 500'
- Lot Desc: Corner,1/4 - 1/2 Acre,Mature Trees (ext feat)
- Fireplace: Living Room
- Pool/Spa: None
- Window Coverings: All Remain
- Proposed Terms: Conventional,VA,Cash
- Construction: Pre-Owned
- Builder: Toll Brothers
Room Info
- Living Room: 9 x 16
- Family Room: 20 x 17
- Kitchen: 12 x 26
- Breakfast: 10 x 11
- Dining: 12 x 15
- Entry Room: 26 x 22
- Master Bedroom: 14 x 20
- Master Bath: 16 x 17
- Bedroom 2: 12 x 12
- Bedroom 3: 11 x 17
- Bedroom 4: 14 x 14
- Utility Room: 7 x 12
- Other Room: 14 x 22
- Other Room 2: 14 x 26
General
- Approx Age: 14 years
- Bedrooms: 4
- Full Baths: 4
- Half Baths: 1
- Style: Two Story, Victorian
- Currently Leased:
- Energy Eff.: 13-15 SEER AX,Programmable Thermostat,12"+ Attic Insulation,Double Pane Windows,Energy Star Appliances,Radiant Barrier,Low E Windows,Ceiling Fans
- Green Cert:
- Green Feat:
- Recent Rehab:
- Stories: 2
- Num Fireplaces: 1
- Num Garage Space:
- Other Rm Usage: MEDIA ROOM
School Info
- School District: Northside
- Elementary School: Leon Springs
- Middle School: Rawlinson
- High School: Clark
HOA
- HOA Name:
- HOA Fee: $220/Monthly
- HOA Fee 2:
- HOA Fee 3:
- HOA Mandatory: Mandatory
- HOA Multiple: No
- HOA Name 2:
- HOA Fee 2:
- HOA Name 3:
- HOA Fee 3:
Taxes
- County Tax:
- City Tax:
- Other Tax:
- School Tax:
- Total Tax: $15,549
- Taxed by Multiple Counties: No
Utilities
- Gas: Gray Forest
- Electric: CPS
- Garbage: Waste Mngt
- Water: SAWS
- Sewer: SAWS
- Other:

