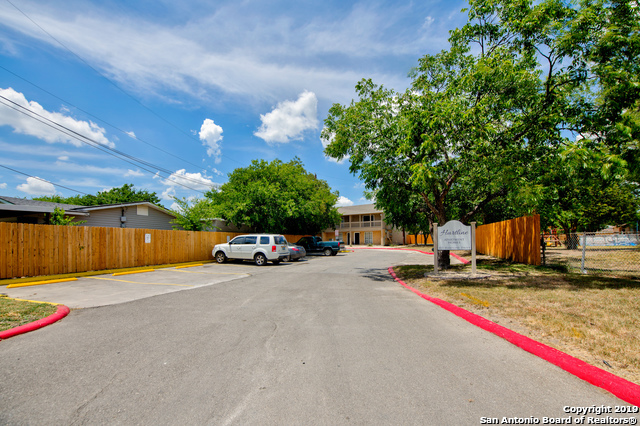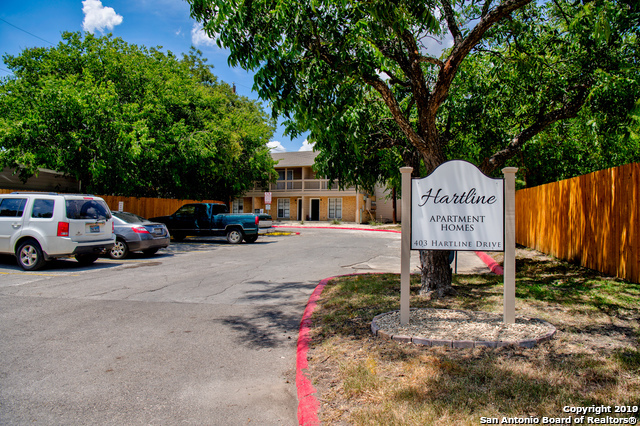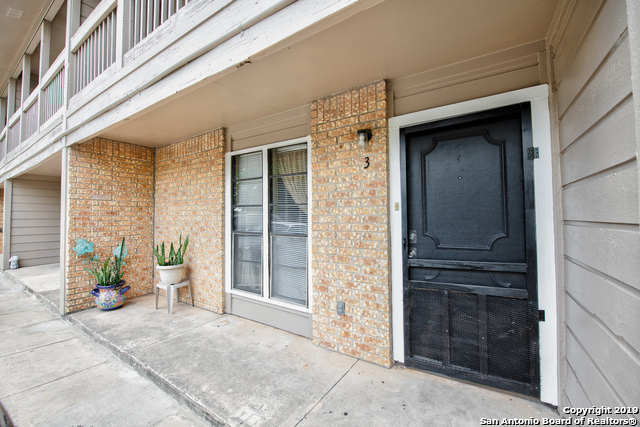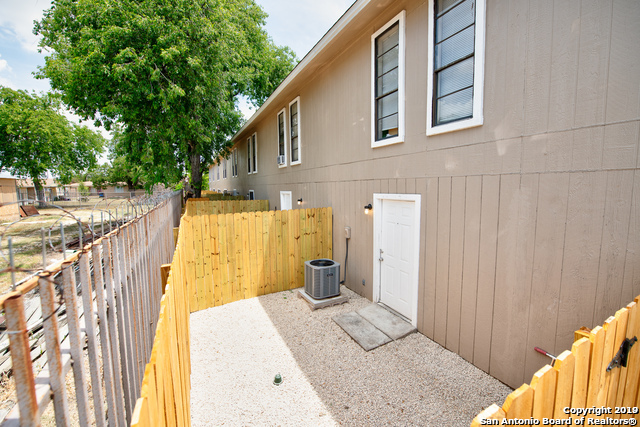403 HARTLINE DR, San Antonio TX, 78218
11680 Sq ft
Multi-Family (2-8 Units)
MLS: 1403654
$799,000
Last Price Updated: 2019-11-13T20:36:14 Contact an Agent Schedule a Viewing
403 HARTLINE DR, San Antonio TX, 78218
Great opportunity to own a cash-flowing 8-plex! Each unit is a 1460 sq.ft. townhome style plan. All units include a refrigerator and W/D connections. 30 yr. roof and paint was done in 2016. New perimeter fencing and landscaping 2018. Over $23k in repairs performed to plumbing and HVAC in 2019. A great property with tons of upside. Value add opportunities for the property include addition of onsite vending, charges for parking, and implementation of RUBS. Do not disturb the residents.
Accessibility:
Exterior Features: Patio Slab, Mature Trees
Legal: NCB 11899 BLK LOT NW IRR 217.85 FT OF 33
Property Info
- Year Built: 1980
- Approx Age: 39 Years
- Footage: 11680 Sq. Ft.
- Cooling: Multi-Unit Central
- Heating: Central, Electric
- Roof: Composition
- Exterior: Brick,Wood,Other
- Zoning:
- Foundation: Slab
- Lot: 0.6 Acres
- Lot Dimensions:
- Lot Legal Desc: 33
- Contingent Info:
- Builder: unknown
- Net Operating Income: 76534
- Annual Operating Expense: 15576
- MISCELLANEOUS:
- OP EXP INCLUDES: Maintenance,Management,All Utilities
- Proposed Terms: Conventional,Cash
Unit Info
- Total Units: 8
- Unit 1 Bedroom: 2
- Unit 1 Full Bath: 1
- Unit 1 Half Bath: 1
- Unit 1 Parking Spaces: 2, Detached
- Unit 2 Bedroom: 2
- Unit 2 Full Bath: 1
- Unit 2 Half Bath: 1
- Unit 2 Parking Spaces: 2, Detached
- Unit 3 Bedroom: 2
- Unit 3 Full Bath: 1
- Unit 3 Half Bath: 1
- Unit 3 Parking Spaces: 2, Detached
- Unit 4 Bedroom: 2
- Unit 4 Full Bath: 1
- Unit 4 Half Bath: 1
- Unit 4 Parking Spaces: 2, Detached
- Unit 5 Bedroom: 2
- Unit 5 Full Bath: 1
- Unit 5 Half Bath: 1
- Unit 5 Parking Spaces: 2, Detached
- Unit 6 Bedroom: 2
- Unit 6 Full Bath: 1
- Unit 6 Half Bath: 1
- Unit 6 Parking Spaces: 2, Detached
- Unit 7 Bedroom: 2
- Unit 7 Full Bath: 1
- Unit 7 Half Bath: 1
- Unit 7 Parking Spaces: 2, Detached
- Unit 8 Bedroom: 2
- Unit 8 Full Bath: 1
- Unit 8 Half Bath: 1
- Unit 8 Parking Spaces: 2, Detached
General
- Approx Age: 39 years
- Currently Leased:
- Energy Eff.:
- Green Cert:
- Green Feat:
School Info
- School District: North East I.S.D
- Elementary School: Walzem
- Middle School: Krueger
- High School: Roosevelt
HOA
- HOA Name:
- HOA Mandatory: None
- HOA Multiple:
Taxes
- County Tax:
- City Tax:
- Other Tax:
- School Tax:
- Total Tax: $19,613
- Taxed by Multiple Counties: No
Utilities
- Meters: Separate Electric,Common Water,Common Gas
- Gas:
- Electric:
- Garbage:
- Water:
- Sewer:
- Other:




